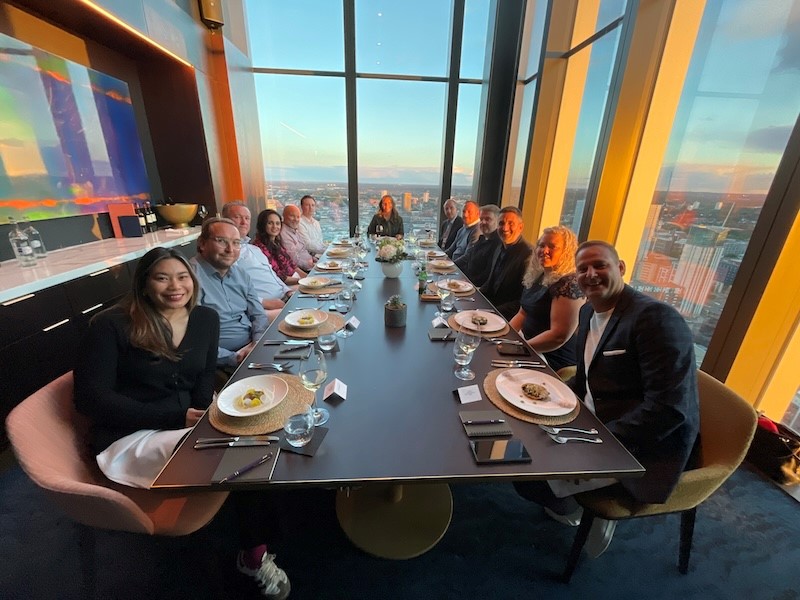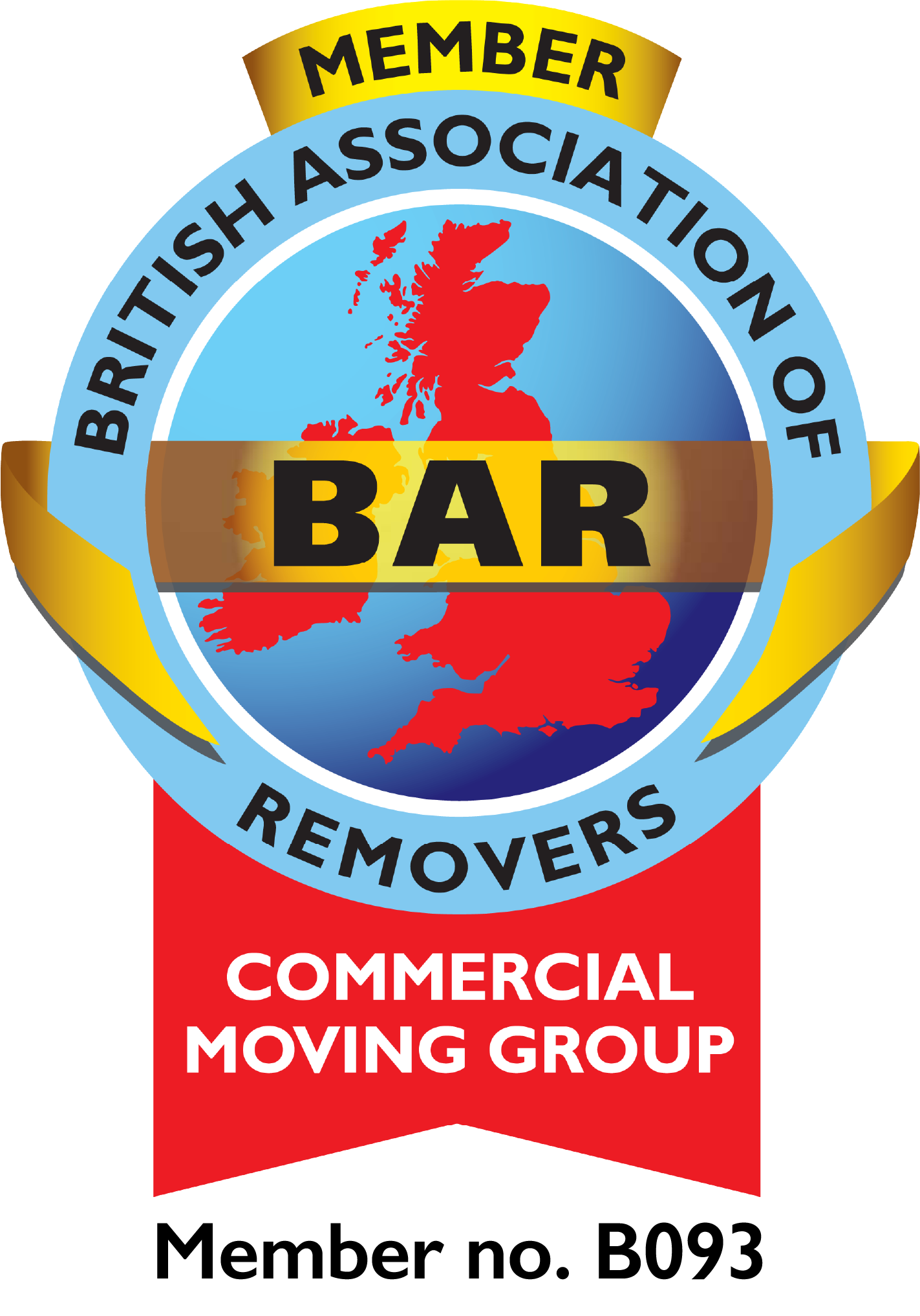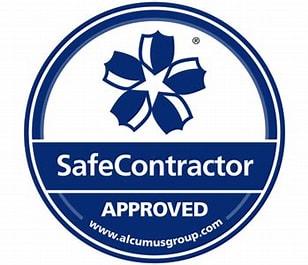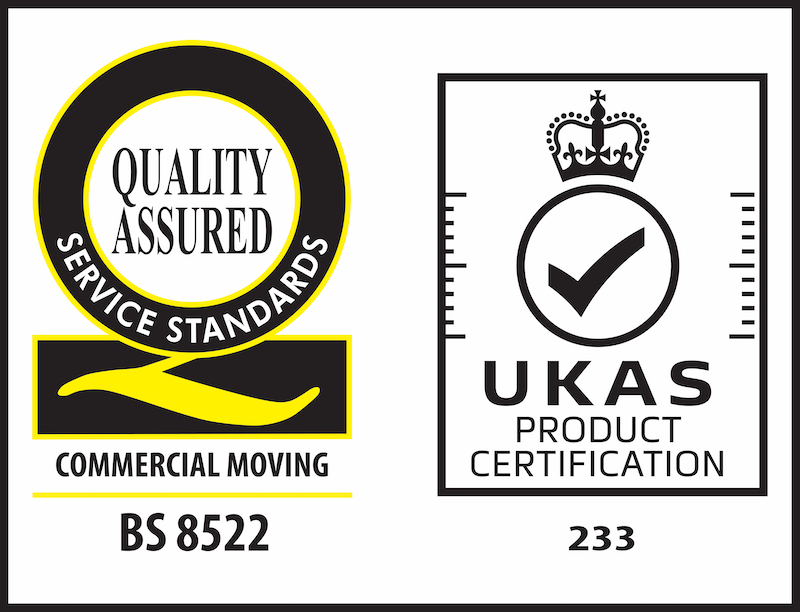Reflections from our roundtable event at 103 Colmore Row
We were joined by a diverse group of professionals to discuss how the office has evolved and the future of workplace design

MORE STORIES
- Page 21 of 27
Please click here to chat through what you'd like your Success Story to be.
On Thursday 12th September, Business Moves Group (BMG) had the pleasure of hosting a roundtable event at the stunning 103 Colmore Row in Birmingham.
We were joined by a diverse group of professionals from the fields of the built environment, commercial property development, construction, fit-out and design, moves and logistics, workspace, and facilities management.
103 Colmore Row – a landmark Birmingham building
The evening kicked off with an exclusive tour of 103 Colmore Row, an exceptional example of how modern workspaces should be designed. The building truly embodies a “people-first” approach to design, featuring innovative spaces that encourage collaboration, provide dedicated and focused work areas, and prioritise user comfort in every detail.
From thoughtfully placed seating outside the lifts to common areas for individuals to change after a long commute, every aspect of the design is meant to facilitate those essential "water cooler" moments and promote community on each floor.

103 Colmore Row is not just another multi-tenant office building; it has been designed with the ambiance of a private members' club. Meeting rooms are available for booking on the collaborative floors, ensuring the valuable tenant footprint is optimised for collaborative spaces, focused work areas, and even relaxation zones—avoiding the need for underutilised boardrooms. Not to mention the fabulous bar and terrace on level 18, and stunning private dining facilities on the 23rd floor.
How the office environment has changed in the last 25 years
This inspiring setting laid the groundwork for a vibrant, passionate, and forward-thinking discussion among our guests. The topic for the evening was a "Journey of Space Odyssey," reflecting on the standard of office environments in the last 25 years and how they have evolved.
We challenged our guests to think about what future generations, 25 years from now, might say about the office spaces we are creating today.
The thought-provoking discussion took us down several fascinating paths. One idea that emerged was the previous government's proposed skills-based national service as a potential solution to bridge the skills gap facing our industries.
We discussed how such a programme could promote essential skills and provide practical experience for young people, ultimately benefiting the workforce. We also explored the importance of apprenticeships and how we, as professionals, can collaborate with schools and colleges to close the gap between education and skills-based learning.

Additionally, we considered whether we can see the same approach to collaboration and diverse learning settings appearing in schools across the UK, reflecting the evolving needs of both students and educators.
Put people first in workplace design
There was a clear consensus: a "people-first" approach to workspace design is key to creating environments where individuals thrive. We must strive to build future-proof workspaces that embrace technology while keeping people at the core. We even tapped into our inner childlike imagination, pondering what would make for a fun, engaging, and technologically advanced workplace for future generations.
As we reflected on the future of workspaces, it became evident that the legacy we leave behind must positively impact those entering the workforce today. It's up to us to create spaces where people genuinely want to be. However, we all agreed on one thing: a beautiful space alone is never a substitute for cultivating the right culture.
What does the future hold for your workplace?
The roundtable panel is committed to driving this conversation forward. If you are passionate about workplace facilities management, project management, commercial property development, or construction and fit-out and want to be part of this ongoing dialogue, please reach out to BMG’s MD Rachel Houghton on LinkedIn.
You can read more news and insights on our website.
MORE STORIES
- Page 21 of 27
Please click here to chat through what you'd like your Success Story to be.





