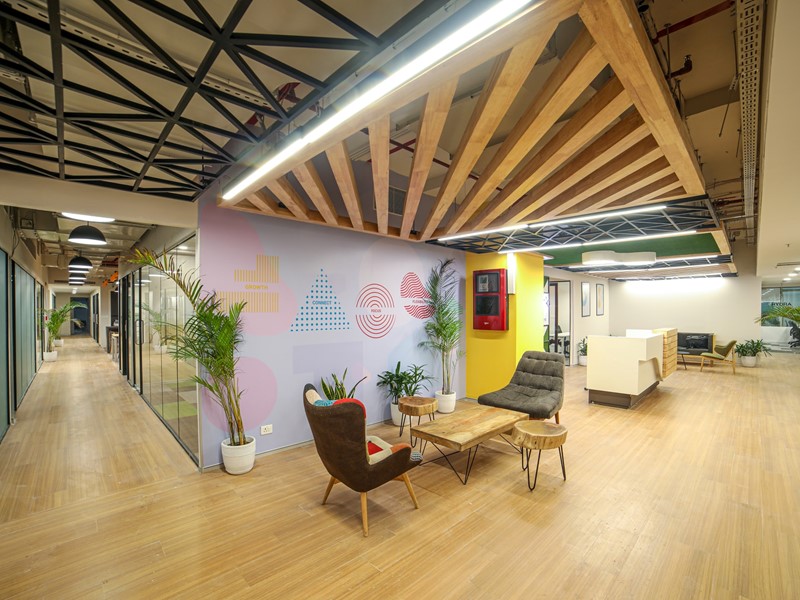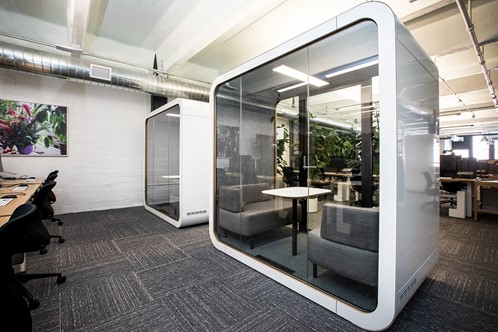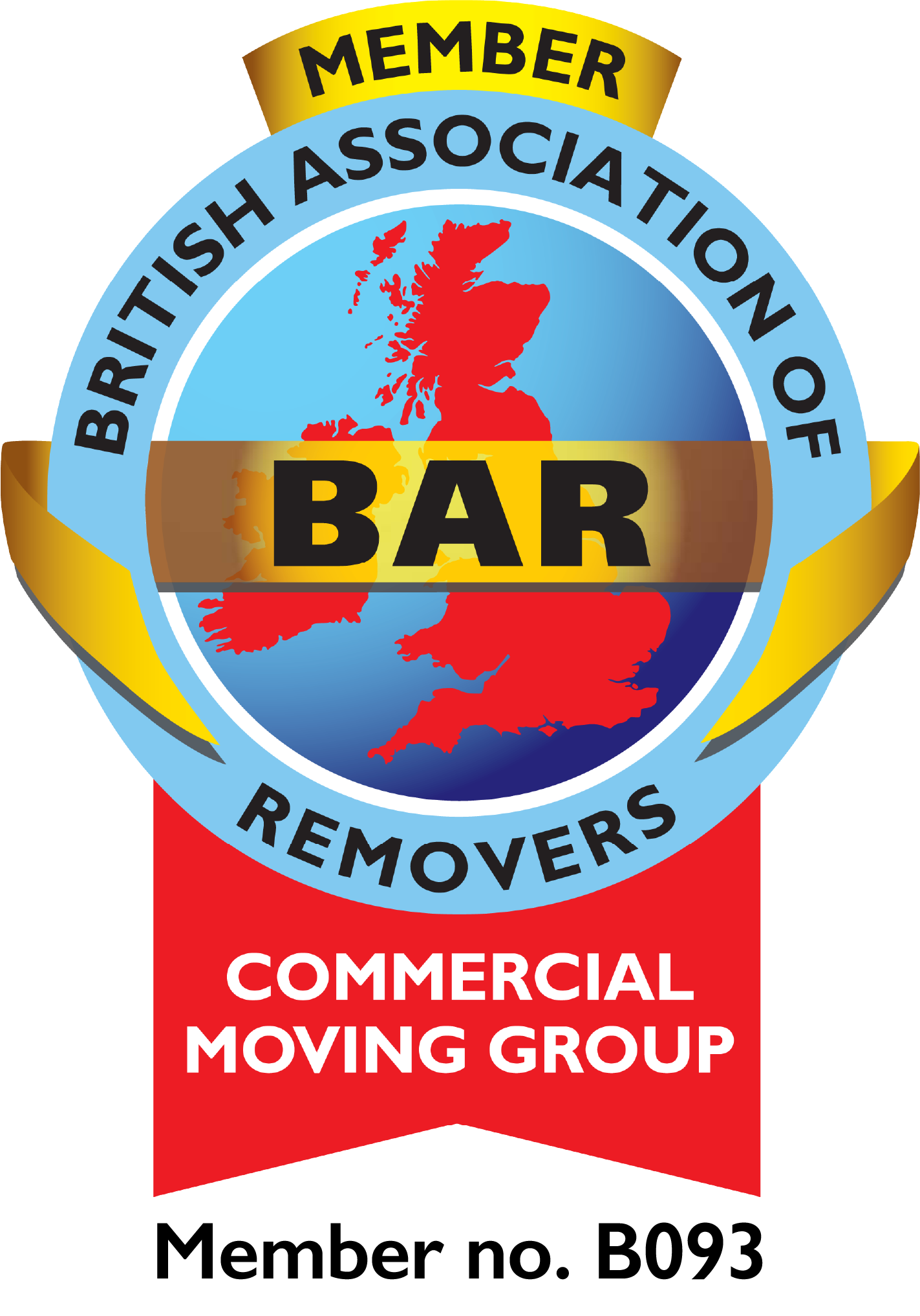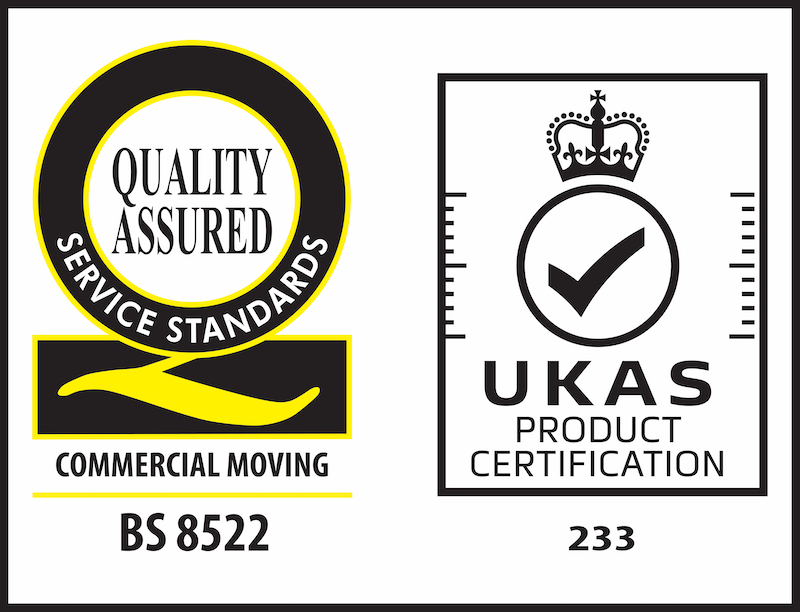Designing the office for invisible disabilities
Incorporating invisible disabilities into the design of the office is usually overlooked, and that needs to change.

MORE STORIES
- Page 8 of 26
Please click here to chat through what you'd like your Success Story to be.
By Keith Tiltman, director at Business Moves Group
Invisible disabilities concern any disability that is not immediately apparent. They usually manifest as chronic illnesses, or any condition that may inhibit normal daily life for an individual. The UK Parliament reported in 2021 that approximately 14 million people in the UK have a disability, of which 70% of those are deemed invisible. Typical conditions include autism, PTSD, ADHD, chronic fatigue, and depression.
The issue with the way that we, as society, view hidden disabilities is that…we don’t! Due to the nature of these conditions, they are regularly forgotten when considering the design of navigation, both physically and mentally. Including a ramp for wheelchair accessibility is great, but what about the level of lighting? How will that affect neurodiverse people?
Is the traditional office safe for invisible disabilities?
Incorporating invisible disabilities into the design of the office is, as such, usually overlooked, and that needs to change. Currently, the ONS reports that only 22% of people who suffer with autism and half of all people who suffer with a hidden disability are currently employed in the UK. Whilst training employees the correct signs of someone’s suffering or discomfort and enabling effective health and wellbeing practices in the workplace are strong steps in the right direction, if the physical office space that you’re inviting these people into does not fit their needs and causes even more anxieties, then that partnership will never work.
BBC Cardiff undertook an office redesign in 2019 led by inclusive design consultant Jean Hewitt. This began with members of the team wearing VR headsets that stimulated the experiences of neurodiverse people in their current office set up. The participants were surprised by the number of different aspects that were highlighted to them that they had never noticed before:
- Patterned carpets that seemed like a harmless, traditional choice, quickly started to swirl and move underneath their feet, causing confusion and anxiety.
- Some lights shined ever so slightly too bright, causing discomfort and pains.
- The one dodgy bulb that no one had gotten round to changing because it wasn’t a priority suddenly appeared to be flickering and was a huge distraction and irritant.
- The small text on the meeting room doors was small, blurry, and illegible.
The whole experience opened the team’s eyes to how unmanageable their space must be to the number of sufferers in their team.
How to make an office space more accessible for neurodiverse individuals
The way an office is designed needs to go above and beyond the general expectations of catering for physical disabilities. Currently, there isn’t a lot of integration of mental health and wellbeing into the design of office space, but it is on the rise.
If employers want to encourage their employees back to the office following the pandemic, there needs to be even more consideration for neurodiverse individuals.

Spaces need to be functional and diverse, keeping bright but calm tones throughout the space. Striking the correct balance between having enough light to keep the space lit, but not so much that it becomes overwhelming for neurodiverse individuals can be tough. The key is to have lighting that is both diversified and stimulating; using different styles of lighting in the same space can help to separate the room, whilst keeping the open-plan style. Avoiding low-quality LED’s is essential. New technological advancements in LED lighting can help keep neurodiverse employees comfortable alongside lower operating costs – it’s a win-win.
Other solutions include creating quiet zones for any sufferers of PTSD or other conditions of which loud noises can trigger anxiety responses. Adding sound proofing booths has the potential to greatly increase accessibility. They can also be useful for when an individual might have a short meeting either with one other person, or through an online video call, where they just need to be in a private space for a few minutes.
Additionally, furniture throughout the office should be streamlined, light and flexible. Having adjustable sound boards that can raise up and down between desk spaces helps to minimise acoustic travelling, as well as reduce distractions. Desk’s that can be adjusted and moved easily helps to create a diverse space where anything can be possible. This might be to have a quick standing meeting with another team member in the shared open space, or to wheel in additional table space for a larger group at a team meeting. This will reduce pressure to ‘squeeze’ everyone together will also help to ease anxieties.
The future of office space
All of these adjustments will fall under workplace consultancy and part of general space planning, but we have to recognise the implications of these changes and ensuring that all understand why they are being made. As said by Kay Sargent at the recent Workplace Trends Research Summit, “The problem is not with an individual; it is shifting toward the problem being with the environment when it does not make itself welcoming to the individual: that is where there is disability and a detriment”.
We work with our clients to support their workplace change projects. Contact us today to discuss how we can support your business.
MORE STORIES
- Page 8 of 26
Please click here to chat through what you'd like your Success Story to be.





