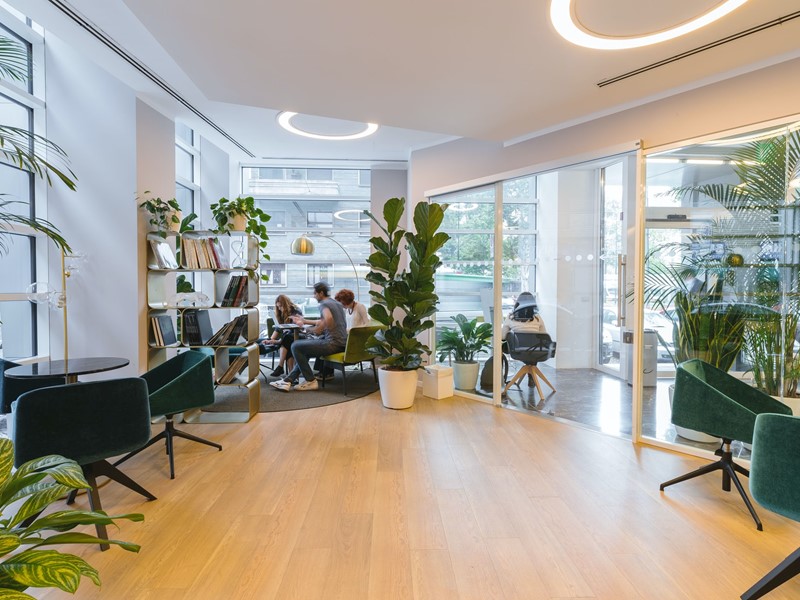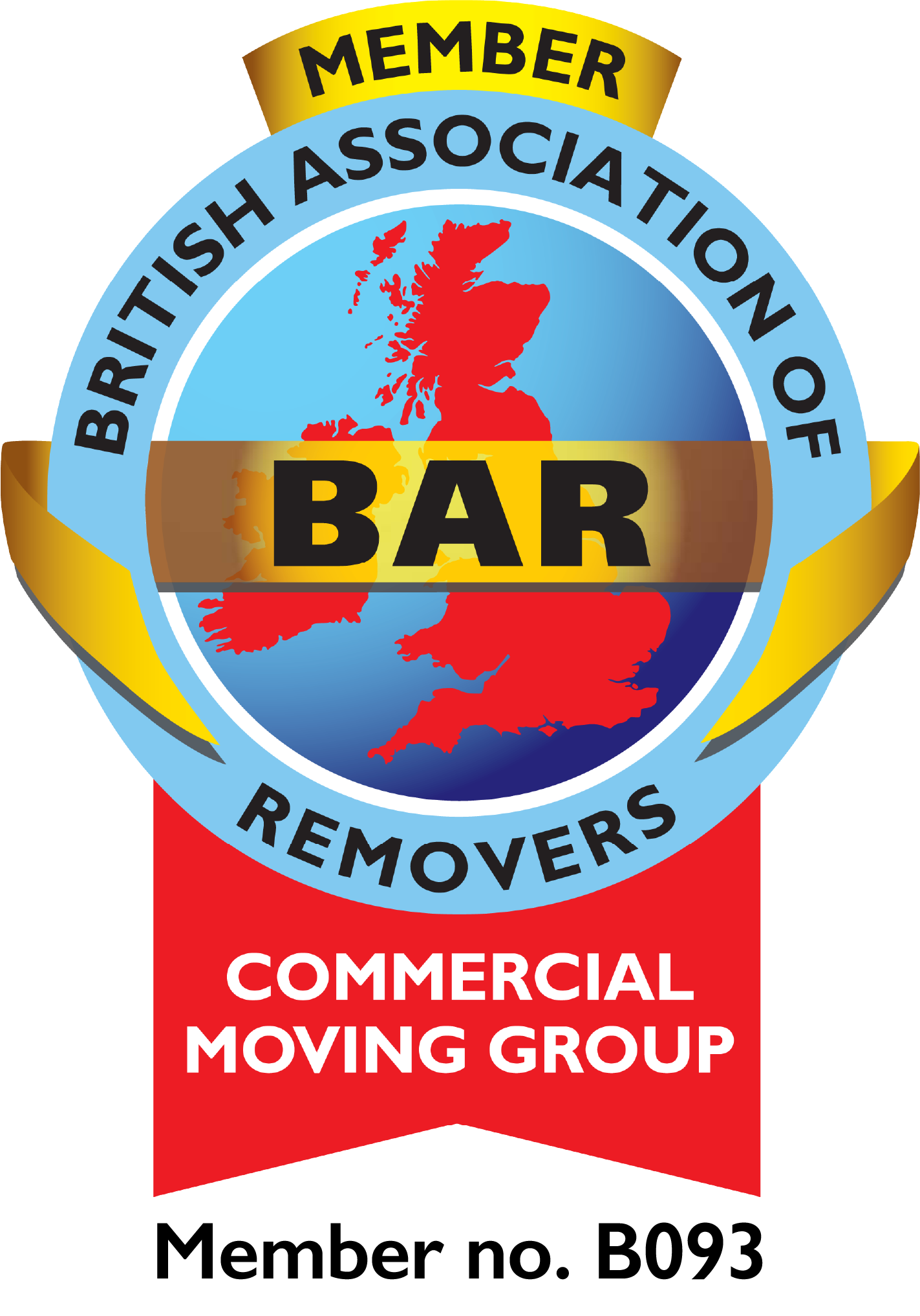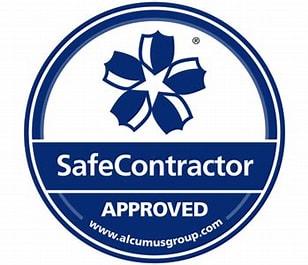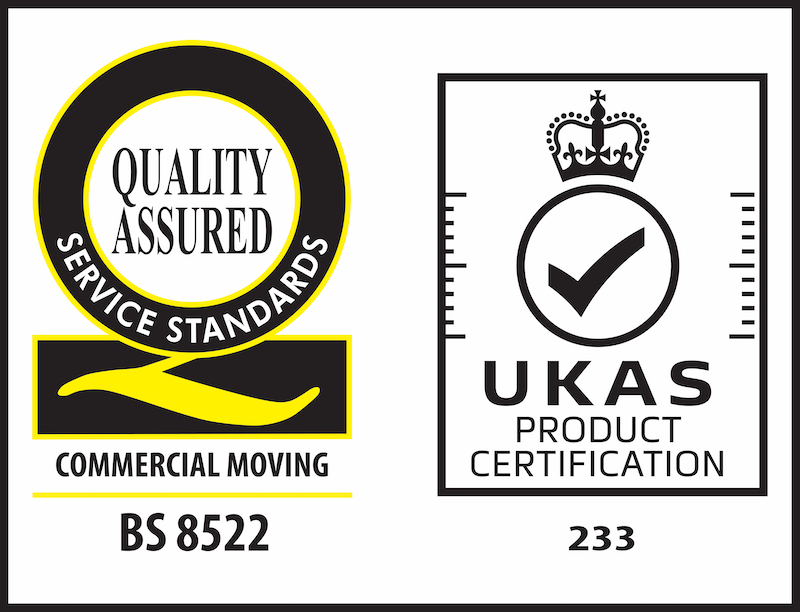How to optimise your workplace with office space planning
Office space planning will be absolutely vital to attract people back to the workplace and ensure they are happy and productive.

MORE STORIES
- Page 9 of 27
Please click here to chat through what you'd like your Success Story to be.
One of the main side effects of the pandemic has been a debate about the future of the office. Within months of the first lockdown, plenty was being written about how the office would look – or if there would even be a need for one – post-pandemic.
We’re now at a stage where companies are planning for the return to work for all employees and considering how the office fits into their strategy. Lots of businesses are expected to adopt a hybrid model, which means that the purpose of the office will need careful consideration.
Office space planning will be absolutely vital to attract people back to the workplace and ensure they are happy and productive.
What is office space planning?
Office space planning is about fitting your people, furniture, equipment and resources into a workspace. But that simple definition doesn’t do the practice justice. Businesses that expect employees to return to an unchanged office may be disappointed. Employees have got used to working from home and now want the office to serve them better than before.
That may mean more spaces for collaboration and socialising, and more spaces for quiet, focused work. Employees will want a space that they can be productive in; without that, they may opt to continue working remotely.
Businesses must carefully plan their office spaces in order to reap the rewards. The benefits include enhanced communication between teams and departments, more productive employees and being able to accommodate future growth. There are financial benefits too, as thoughtful planning can save on floor space and reduce rental costs.
How to plan office space
All workplaces are different but there are some key steps to take when planning an office space.
First is an analysis of current space. Now is a great time to do that for many companies as their workplaces may have been empty or below occupancy for some time. Survey staff to find out what they want or expect from the office, and consider how many employees will be in the office if you’ll be introducing a hybrid work model. Analyse the frequency that each space is used – if you have three meeting rooms that can accommodate 10 people but only one is often in use, that space can be converted into something more useful. It could be worth partnering with a workplace consultant to truly understand how best to optimise the space.
Next you’ll want to define your needs. Some useful questions to consider include:
- What is the purpose of your workplace?
- How many people will usually be in the office?
- Do you want allocated desks or hot-desking?
- Are teams that work closely together in close physical proximity?
Answering these questions will help determine if your space needs a redesign, or may even lead you to consider a relocation to a more suitable office.
Now comes the exciting part – the planning and implementation! As with the analysis, it may be prudent to bring a suitable consultant or office space planning company on board – the investment is often paid back many times over through the results to employee happiness, wellbeing and productivity.
We offer a range of office relocation and workplace change services, and often partner with other workplace experts on client projects.
Get in touch to discuss how we can support your business.
MORE STORIES
- Page 9 of 27
Please click here to chat through what you'd like your Success Story to be.





